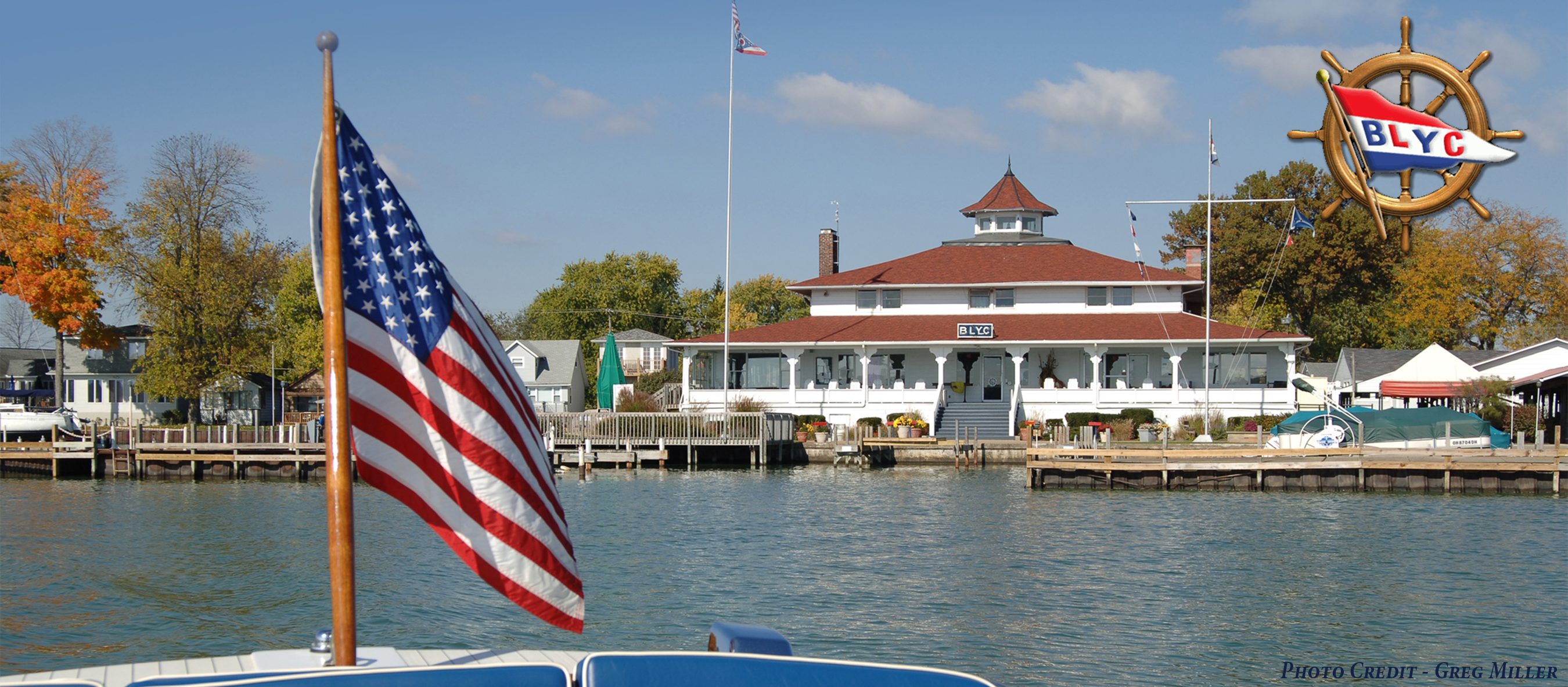Commodore Frank H. Foster, III – February, 1986
In the last article I wrote about and showed pictures of the old club house during the first decade of the 20th century and the area to its immediate east. This time, thanks to Vice Commodore Greg Alspach’s photography, Mac Wood’s scrapbook of postcards and a picture from Bud Sayre, I would like to show some later pictures of the current club house. I would appreciate any help others could give me in dating these pictures. Also, I would love comments about what I am seeing in the pictures.
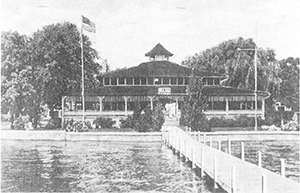
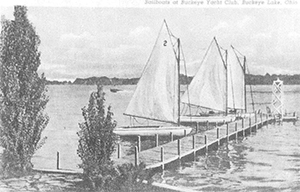
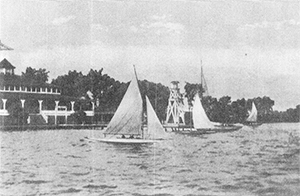
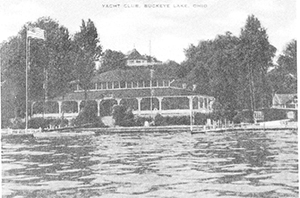
Pictures 1, 2, 3, and 4 show the yacht club and the front area around the dock before the island was raised. Actually, as I read Kyle Armstrong’s book about the history of the yacht club, the island had been previously raised even before the building was built. In picture 1 and the other pictures you can see the concrete breakwater in the front. If today you walk out on the front docks and look back at the breakwater, you can still see that breakwater with yet another one poured on top of it. At least it looks that way to me. In addition, of course, if you walk under the club you will notice a step down. From the evidence it appears to me that the island was raised with fill after the present club was dug out. If it was, it must have ben the work of a tough a commodore on a work day to forget.
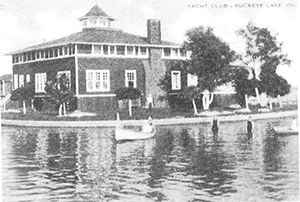
Picture 5 tends to support my theory since you can see people standing in the same swim area we now use with water not much about their knees. The lake may still be shallow but not that shallow. (Editor’s Note: this article was written prior to the addition of the swimming pool. The swim area to which Commodore Foster refers in the lake near the present pool deck.)
Note that a dock went straight out into the lake from in front of the stairway and at the end of the dock was a light beacon, or at least what appears to be a light beacon. I could use some help on that too.
In pictures 1 and 4 you can still see the boat houses which were left after the original club, shown in my last article, was destroyed. The same boat appears moored to the east of the main dock. I would love to hear any information about the boats or the people or any other feature at which I am looking in these pictures
Picture 5 shows the west and north sides of the club house. The west side can be seen as it appeared before the present dining area was added. However, the same fireplace chimney is still visible in the dining area and above the roof.
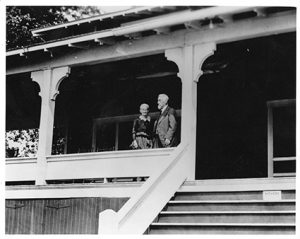
Picture 6 is a close up view of the front porch and shows Henry and Mary Sayre, Bud’s Grandparents, at their 50th wedding anniversary. According to Bud this was in the era of 1915-1920. The porch looks much as it does now except for the doors and windows. Finally, I note that the BLYC sign on the front roof, which is visible in pictures 1 and 3, is not visible in picture 2. However, in picture 2 there is what appears to be a gate frame at the end of the dock which I do not see in the other pictures. I wonder what that was for. I need even more help.
